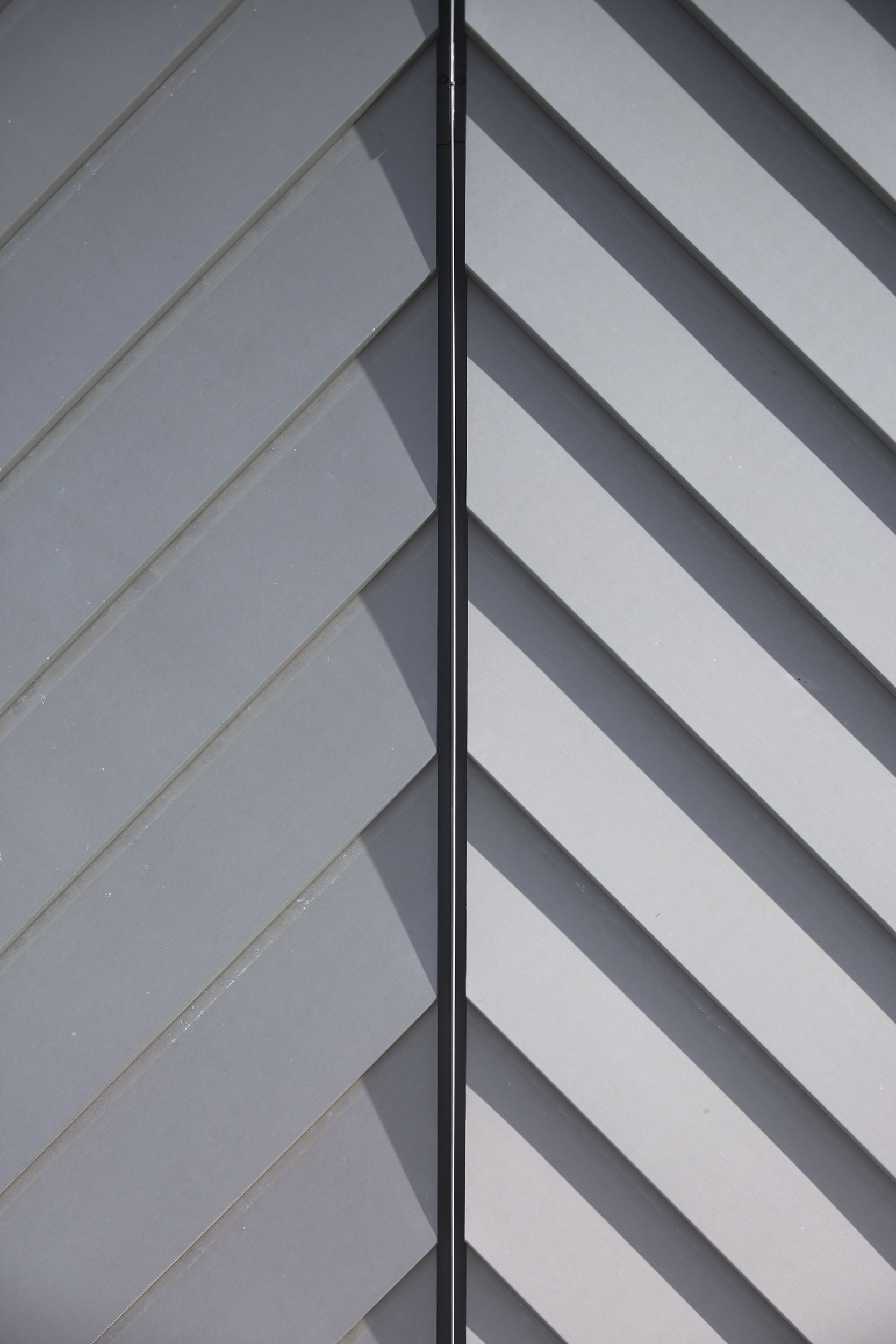The project consists of a multiple volume composition of buildings with changing views from all different sides from which it can be seen. Surrounded by water on three sides and next to picturesque architecture on one side and a modern building on the other, we have searched for an architectural language to fit in to this complex context. The slanted roofs en the terrace formed volumes divide the large buildings into scalable elements. Two separate buildings form one whole composition. The "incision" between the two buildings is where the main entrances are found. Wide stairways and a large cantilevered canopy connect the building to its public surroundings.
The program is multifunctional. A large part of the eastern wing is taken up by the olympic and national Dutch sailing and surfing teams. A fully equipped boathouse on the ground floor with huge sliding doors houses the finest of the Dutch fleet. The outside boatyard is directly next to the waterfront, providing optimal training conditions. On the upper floors the gym, coaching rooms, office spaces and chill out zone are all situated along a large terrace that look out over the sea. An other part of this building is used by NACRA, the renown catamaran builders. The western wing ground and first floors contain industrial and storage spaces for an large local fishing company. The upper floors are all office and meeting spaces used by maritime entrepreneurs. The Volvo Ocean Race will finish straight out front in 2018.
The main load bearing structure is made of steel, combined with concrete floors. A relatively simple steel inner-facade is mounted straight onto the steel structure, which is then filled with insulation. The outer skin of the buildings is made of zink in a herringbone pattern. The natural light plays with the different angles of the zink cladding, changing the image constantly. The terraces have fully glazed balustrades, optimizing the horizon view.
Start Design December 2012
Building complete Maart 2017
Client Velum Vastgoed (Rederij van der Zwan & Malherbe Groep)
Architect NwA architecten / Architectenbureau Filip Mens
Constructor IMd Raadgevende Ingenieurs
Contractor Bakels & Ouwekerk
Photographs Luuk Kramer & Alrik Swagerman






